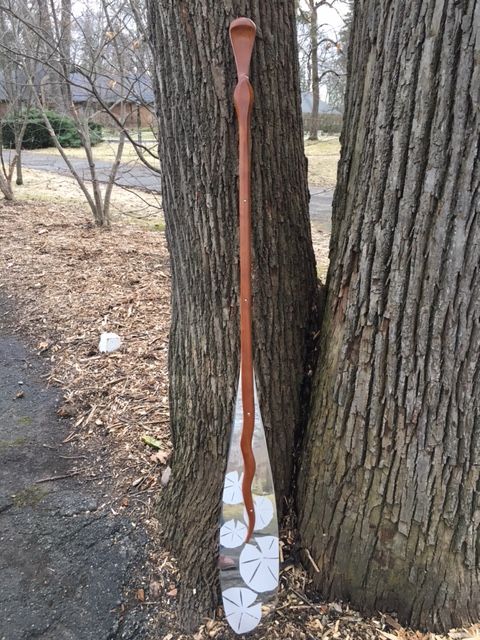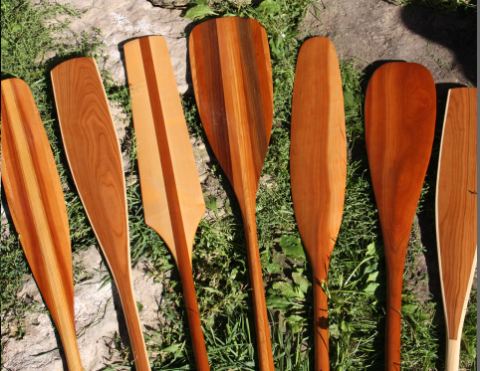The Wall tent project has come along nicely (
see part 1). After attaching the poly tarp panels to the canvas roof some time was spent developing the internal frame.
The key to any wall tent frame are the
steel angle joints that help support the poles at the right angles for the canvas structure to be relatively tight and taut. After contacting some different wall tent companies, I was told that because of the unique dimensions of of my tent, the standard joints for most wall tents would not work. Most are based on a 120 degree at the peak and my tent would need a different angle. The cost of customized production and shipping were just going to be too high.
A much cheaper (but lower quality) option was found on Amazon.ca - a 3 way pipe fitting which I figured could be rigged for this project. It had the extra bonus of being adjustable in case my angle calculations were wrong.
32mm (1 1/4") ID Adjustable Angle 3 Way Pipe Clamp Fitting
The fitting adjusts with a 6mm Hex key wrench and clamps down on a 1-1/4" diameter pipe. Turns out that most closet poles are roughly this diameter so it would work. Robin L used a pine closet poles of various lengths for his internal frame the longest of which is 6 feet. These can fit neatly into the bottom of a canoe, but I wanted to make my version more compact so settled on using maximum 3 foot long pieces that could be easily stored and handled on a portage.
After some experimentation with scrap materials at home, I ended up using a combination of metal closet rods and wooden dowels to make the free standing frame. They would be cut into a variety of lengths (between 1 to 3ft) to fit the requirements, but I liked the system because the solid dowels can nest into the hollow metal poles for easier storage.
When laid out on the work table, it looks like a disasterous overload of poles...
But after nesting, the poles are much more contained and manageable.
Poles nested and collected for storage
To pack them for a relatively easy carry, I ended up using another piece of heavy duty fire and water resistant treated tarp. The original, dark brown 6x8 tarp was on a super cheap closeout sale (cheaper than ordering fabric) and it was cut up to make a pack (another background project). I used the remnant piece (42" x 66" ) by laying the poles in the centre, folding in the sides and rolling to form a simple bundle.
For now it is secured with paracord but I might get fancy and make a leather roll carrier with straps and such. The good thing about this system, is that when the brown tarp is unrolled it is the perfect width (3-1/2) feet and sufficient length to be a groundcloth for half the tent so the material is not dead weight but multipurpose.
It also turns out that the adjustable angle clamps for the frame do wiggle a bit even when tightened to the max. But this was solved with some 4" L shaped metal braces (bent in a vice to match the necessary angles) and some velcro straps and hose clamps I had on hand. The whole setup looks very amateurish but it is quite sturdy and barely moves. Here is the completed tent frame over the work station...
Wall Tent internal frame
As mentioned earlier, the angle connectors can be adjusted. This allows one side of the roof to be lifted up to serve as a 6' high canopy converting the wall tent into campfire tent mode. In a way, the cheapness of the angle joint clamps kind of worked here. All I do is remove the velcro straps supporting the homemade brace on the centre ridge and extend the out the poles that are nested inside the two side legs of the tent. The structure then morphs into this...
Baker / Campfire Tent frame setup
As a tent run, the completed shelter was thrown onto the frame and it fits nice and tightly. All my measuring and remeasuring seems to have worked. Here you can see the front side of the tent with the poly panel on the left and the removable canvas door on the right. I've attached this door using heavy duty snaps set into a 3" flap along the top edges. The doors also close with snaps but not visible is how the poly material extends 6" past the canvas edge on the interior of the tent to form an overlap.
Here's a view from the other side which shows the poly back wall and canvas front wall with a bit of the internal sod cloths folded in. When the pole legs are placed on the turned in sod flaps there is considerable tension and minimal sag with the canvas roof.
The remaining door hasn't been attached yet.
With the tent still on the frame, the side was brought up to form the canopy. It would be much less awkward if two people did this at both ends simultaneously, but I managed doing this alone. For the photo below, the canvas door was removed and the 3 foot canvas side wall rolled up and secured to a crossbar of the frame. In this mode, the canopy is 7foot wide by 4.5 feet deep.
With the pool table / ping pong table taking up so much internal space, I couldn't really get any clear shots of the interior. Also being in the basement means the tent can't be staked down. Once the ground thaws out in the backyard, it'll be setup there with a few lines from the side grommets which should tighten up the structure even more.
Still of few details to be worked out, but I also plan to take it to a nearby park so it can setup using a ridge line between some trees. If successful, this external ridge setup will require six, 3ft poles to support the sides when in wall tent mode. Those same poles can be reused to form the 6 foot canopy poles when in Baker Tent setup so carrying all the poles for the full frame won't be necessary
More pics and details in another post.


















































